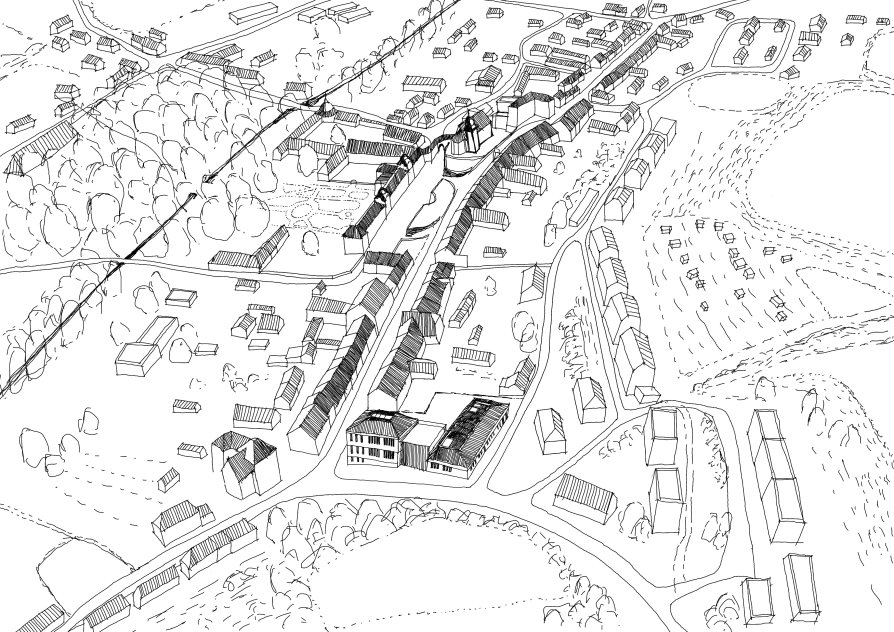Final projects

GRAMMAR SCHOOL MANĚTÍN
Architecture and Urbanism, MA diploma project

Annotation
The design of the new secondary school in Manětín is conceived as two separate parts. The first part is used for teaching and administration of the school. The second part contains a gymnasium, a canteen with a cooking room and specialised classrooms. The school site is terrain elevated. The terrain elevation is used in the design to partially embed the gymnasium into the terrain. The canteen is unconventionally located above the gymnasium. This makes it accessible from the ground. This spatial solution allows for the incorporation of a larger volume of the building into the historic city centre.
