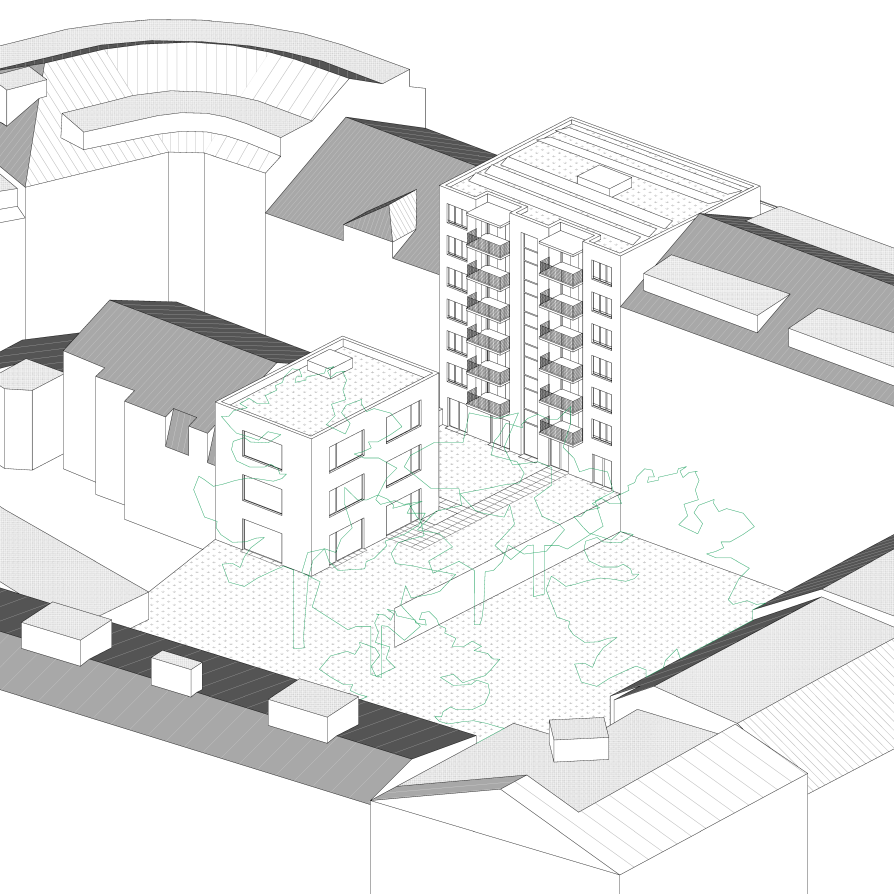Final projects

Residential Building and Office Building
Architecture and Urbanism, Bachelor Project

Annotation
My design for the residential and office building responds sensitively to the historical and urban context of the surrounding development. The residential building relates in height to the neighbouring apartment buildings, its facade draws on traditional elements. The seven-storey building is divided into a fixed plinth and upper storey with alternating fixed and looser façade elements. The ground floor offers a commercial unit, entrance hall and residents' facilities. The layout of the apartments is variable (1KK-4KK) with an emphasis on comfort, each living room has access to a balcony. The residential building is adjoined by a three-storey office building, the mass of which is adapted to the neighbouring development in the courtyard. Both buildings share an underground garage accessible by car lift. The design combines aesthetics, functionality and harmonious integration into the urban fabric.
