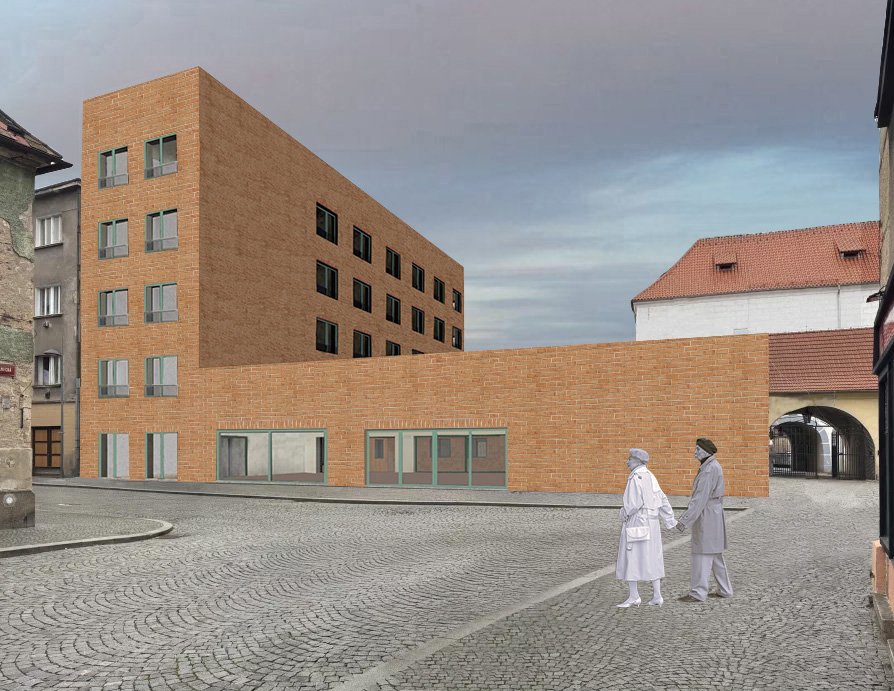Final projects

Kolín - Zámecká - Nursing Home
Architecture and Urbanism, Bachelor Project

Annotation
The plot of the Nurding home in the center of Kolín is bordered by Kovářská and Zámecká Streets. It is a building plot that is currently unused. The project takes advantage of the view of the Castle and the park. From the higher floors there is a view of the river Elbe and the Polabian landscape. The home for seniors consists of two buildings. The lower part, with one above-ground and one underground floor, respects the castle's dominant feature, especially when looking down Zámecká street from Karlova náměstí, the higher five-story tower is level with the neighboring apartment building. On the first underground floor, there are client rooms and a dining room, from which there is access to the inner atrium. On the first above-ground floor is the entrance to the Home, the doctor's office, the administrative part and the exercise room. Client rooms and other facilities of the Home are located in the tower. The entire building is barrier-free with access to the accessible roof from the tower.
