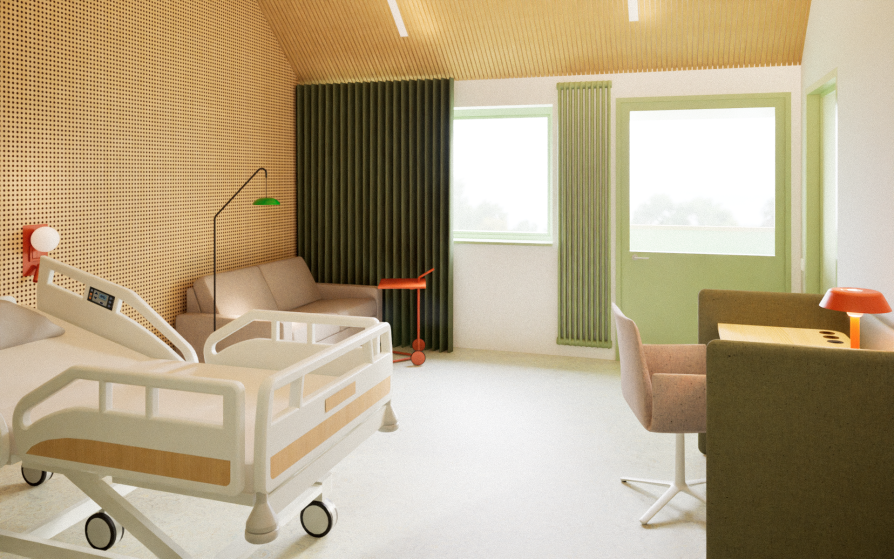Final projects

Children´s Home - In the Loft
Architecture and Urbanism, Bachelor Project

Annotation
The proposed children's hospice building is located on the site of the former Chládek gardens, at the end of Střešovická Street, in direct contact with the Ořechovka residential area. The existing area creates a barrier between Ořechovka and the Bořislavka metro station. Therefore, the proposal envisages the modification of the area and the extension of Střešovická Street in relation to the urban structure of Ořechovka. The plan also includes a new pedestrian connection to Nad Bořislavka Street, which forms the northern boundary of the project area. This provides access to the metro station. The proposed area is partly bounded by the railway line, which will be transformed into a linear park according to the metropolitan plan. The project provides for this future use and proposes park improvements in the location of the current railway. The land is located in a quiet, green area with proximity to nature (Střešovice Rocks) and access to sports facilities. Another important factor is the location within walking distance of the Central Military Hospital, which allows for quick transport of patients if necessary (within 10 minutes). The site lies at the interface of two urban structures: to the east it is connected to a new modern residential development, while to the west it transitions into a low-rise residential area. This location provides the area with exceptional potential for connecting the different layers of the urban fabric and further urban development to the west. The children's hospice consists of two functionally distinct parts. The first part is a two-storey rehabilitation centre which includes physiotherapy, hydrotherapy and psychological support. The second part serves as accommodation for children. The two parts are connected by corridors. The building is flat and low in character but spreads over a wide area. The corridors form a green atrium with a canopy of trees. The accommodation part is elevated and supported by steel columns.
