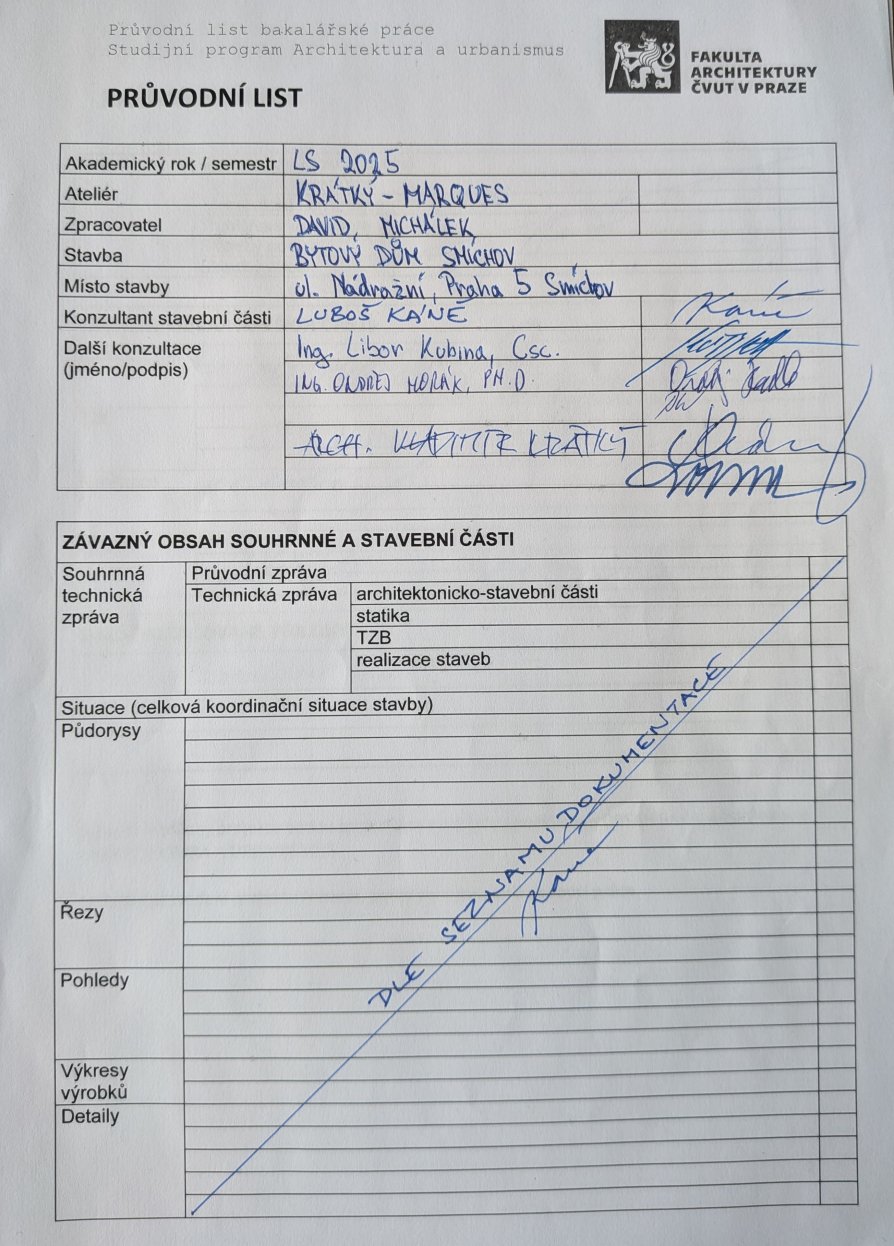Final projects

Residential Building - Low Speed Block
Architecture and Urbanism, Bachelor Project

Annotation
The residential building is designed in a corner proluka in Smíchov in Nádražní Street. The apartment building is designed together with the gallery to make the courtyard space more accessible and attractive, the gallery also covers the blind wall of the neighbouring house. The residential building has 5 floors, of which 4 floors are residential and the ground floor is for commercial purposes, and 2 floors of underground garages. The ground floor is set back on the west side to create a lobby area and the 5th floor is set back on the south side to create terraces. Smaller terraces are located in the corner to serve the largest apartments. The size of the flats is varied, from small studio flats to large flats up to 4 bedrooms.
