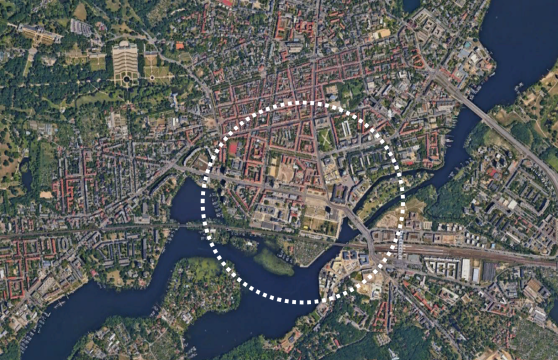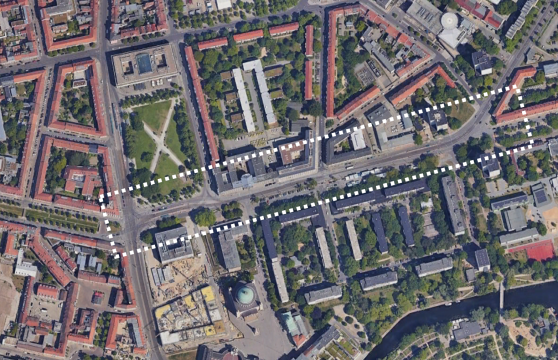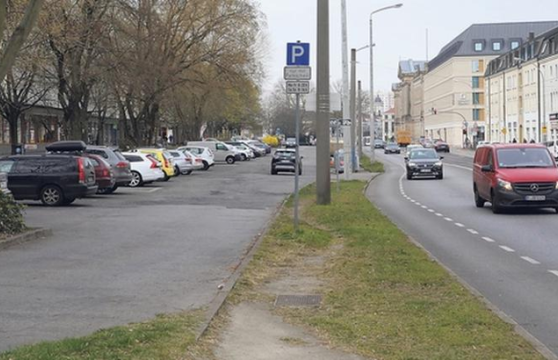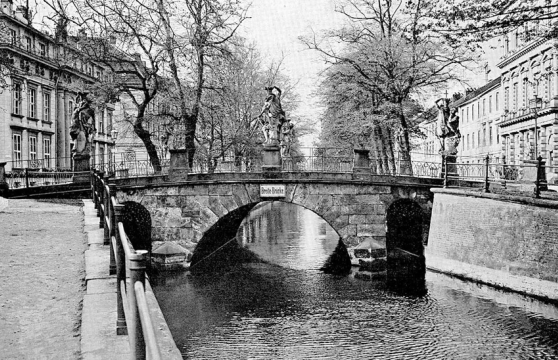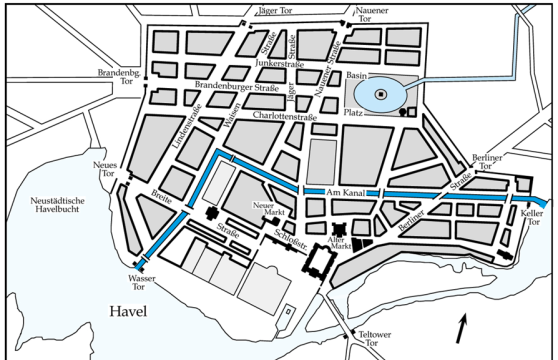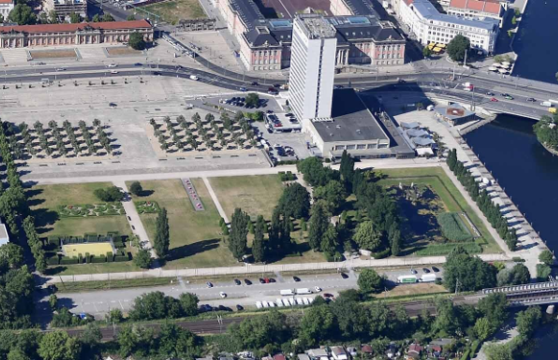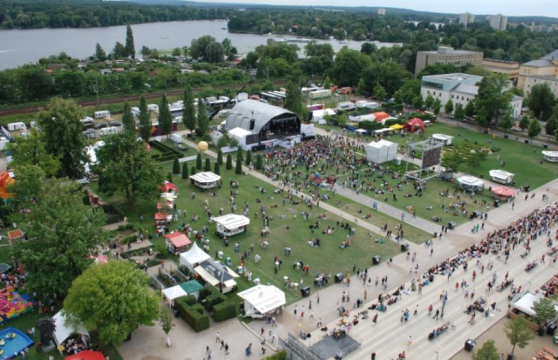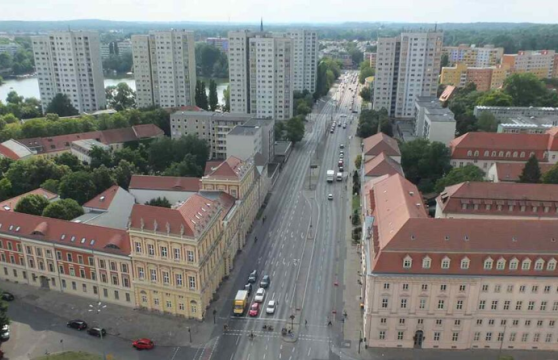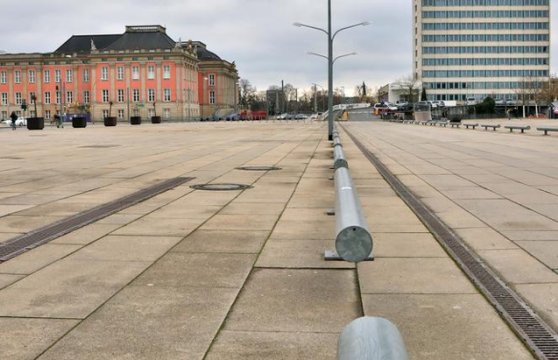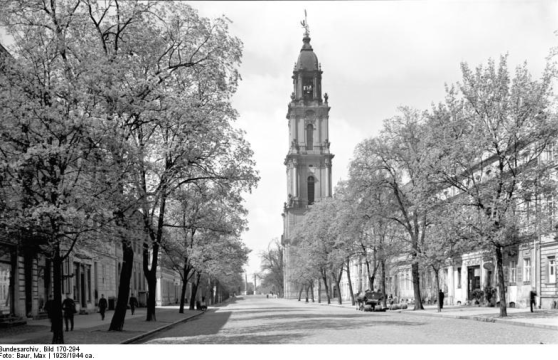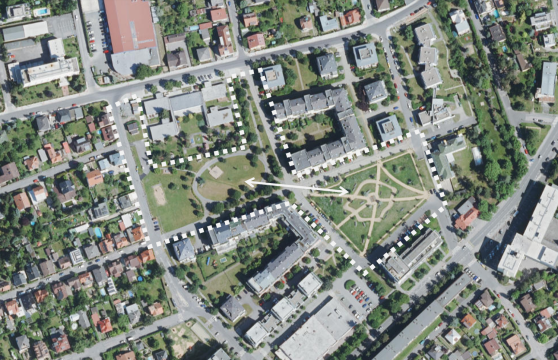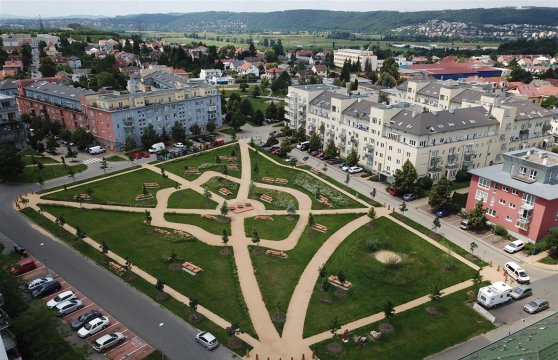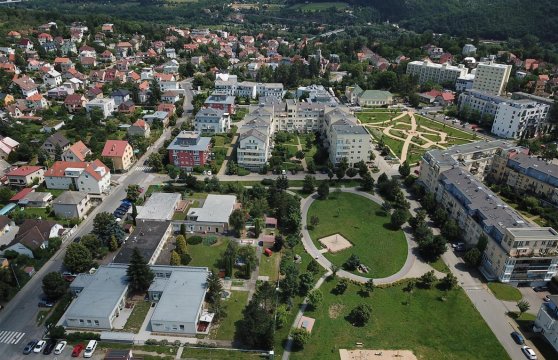Green Center Potsdam
WS 2025
Concept for climate-adapted public spaces
The historic center of Potsdam is still heavily marked by war damage and urban planning mistakes made in the post-war decades. Some of the public spaces are dominated by traffic and offer no quality of stay.
The aim of the project is to develop an overall concept for the development of public space in the city center. Both urban planning and ecological aspects must be taken into account. Of central importance is adaptation to climate change, for example through improving the microclimate, increasing biodiversity, and modern rainwater management.
The project will initially focus on the entire area for which basic planning proposals are to be made. Individual sub-areas can be considered in more detailed planning as there are the City canal, Lustgarten and Breite street. During the work will be a collaboration with the urban planning department of Potsdam.
Potsdam - Stadtkanal (City canal)
WS 2025
After World War II, large sections of the historic city canal were filled in and covered with traffic areas. The aim is to gradually reopen the canal and integrate it into the system of public spaces. A particular opportunity lies in using the canal as part of the blue-green infrastructure for modern rainwater management.
Potsdam - Lustgarten (Pleasure garden)
WS 2025
The Lustgarten has had an eventful history as a parade ground, royal garden, and traffic area. Today, it is largely a wide, open space that is heavily influenced by traffic and offers little in the way of amenity value. Caught between its definition as a historic urban space and contemporary requirements for climate-friendly public spaces, an innovative concept for the future development of the Lustgarten is to be developed. The extent to which the area can be better connected to its surroundings must also be examined.
Potsdam - Breite Straße (Breite street)
WS 2025
Breite Straße is an oversized traffic area that cuts through the city center of Potsdam and offers no amenity value as a public space. There are also shortcomings in its connection to neighboring urban areas. A future-oriented concept is to be developed for the street, guided by the principle of a pedestrian- and bicycle-friendly city. In addition, aspects of contemporary urban rainwater management must also be taken into account.
Zbraslav - Sluneční město
WS 2025
Sluneční město – „Sunny Town“ - development from the turn of the millennium, where the sun is sometimes too much. Freely accessible vegetation areas and public spaces need a unified concept and deeper reflection on identity, current sustainability requirements and ideas about livability of the urban structure. An important question will be, among other things, how to stand up to the previously functional elements and how to approach the recently completed interventions in relation to the project authors, the public and its elected representatives.
The aim is to find a conceptual approach to the vegetation elements in the location and a detailed design of one of the park areas, including the connection to the surrounding infrastructure. The assignment is suitable for development as part of a bachelor's thesis.
Double Landscape for Water Architecture
WS 2025
Erasmus+ BIP (Blended Intensive Programme)
We offer an opportunity to participate in the BIP program and collaborate with world universities on the topic of Double Landscape for Water Architecture.
The task regards climate change, one of the most discussed issues in landscape architecture, architecture, and city planning today. Among the many topics related to climate change, water use and conservation are among the most important.
The BIP aims to design a combination of:
-
Ecological and resilient art landscapes and public spaces to capture water
-
Hypogean architectures to collect water
The program will be under the auspices of visiting professor at CTU, Valerio Morabito, and will be in cooperation with the European universities of:
-
Landbúnaðarháskóli Íslands / Agricultural University of Iceland, Iceland
-
Czech Technical University in Prague, Czech Republic
-
Wageningen University & Research, Landscape Architecture, Holland
-
Lublin University of Technology, Poland
-
Norwegian University of Life Sciences, Faculty of Landscape and Society (LANDSAM), Norway
and with Non-European universities:
-
EMADU of Fes, Morocco
-
Beijing Forestry University
The BIP will have two phases:
-
Online: Online workshop will be held from 22nd to 26th September 2025. There will be a series of online sessions including lectures, site information, presentation of the DWG files, maps, photos, and all necessary materials to prepare for the in-person workshop.
-
In-Person: The in-person workshop will be held from 12th to 19th October 2025, at the Università degli Studi Mediterranea di Reggio Calabria, Italy.
In order to participate in the BIP program, a minimum of 5 students must register. The maximum number is 7 participants.


