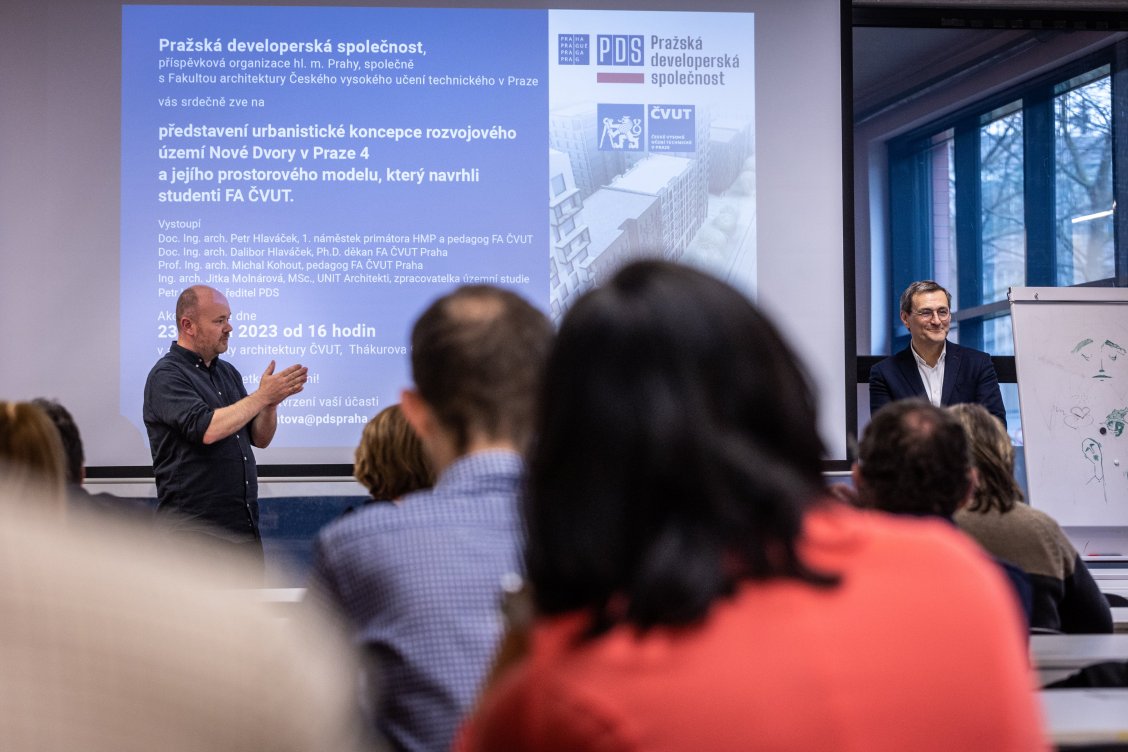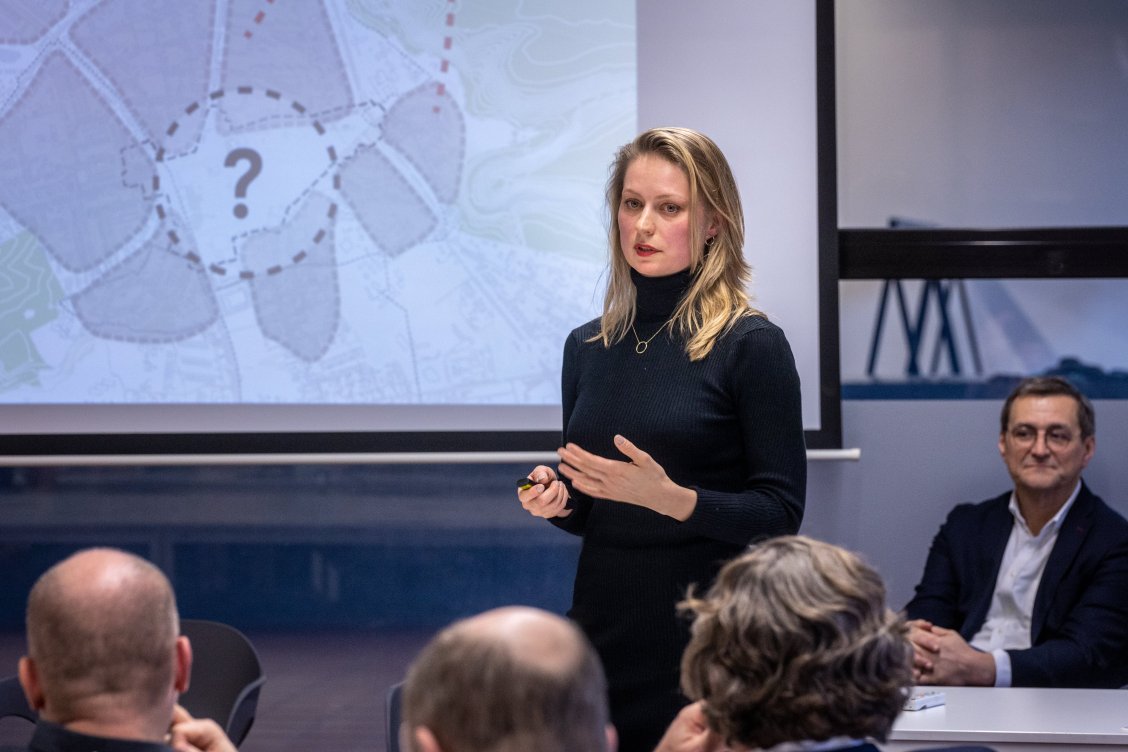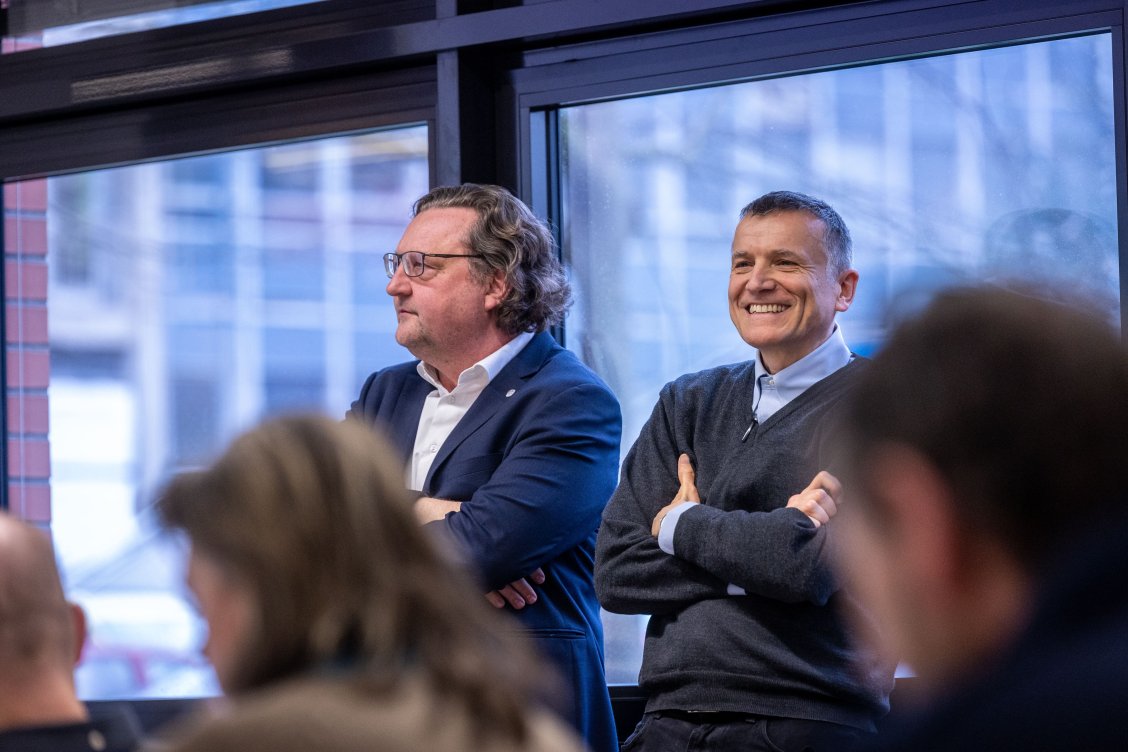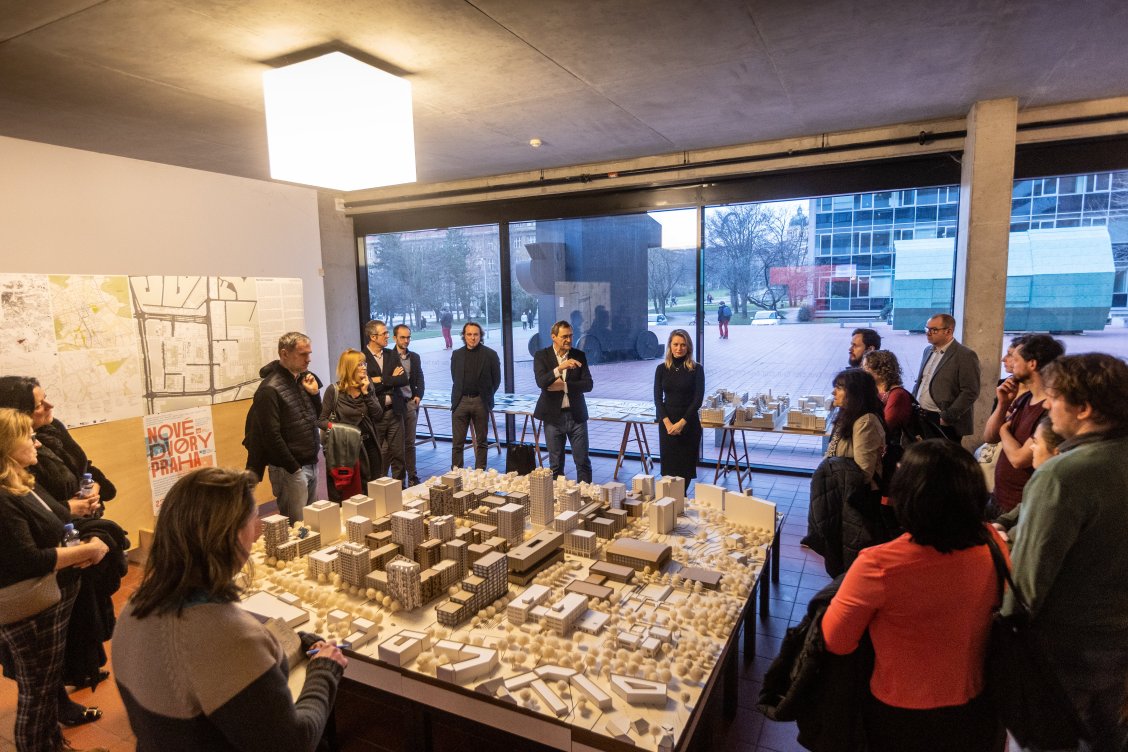Brand New Nové Dvory
8/3/2023
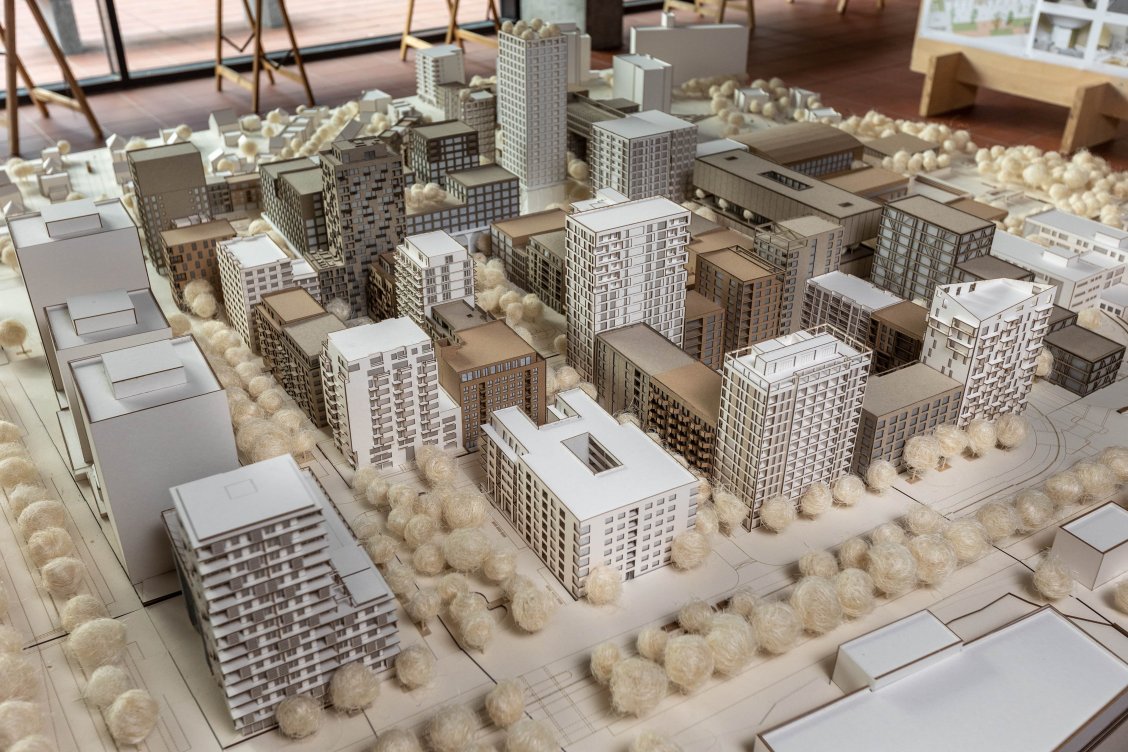
The Nové Dvory area has the potential to become the new centre of the southern part of Prague. On 15 hectares of urban land, a new residential district should be built together with a metro station. The development of Nové Dvory is initiated by the City of Prague. Prague through the Institute for Planning and Development and the Prague Development Company (PDS). The theme of the newly created area was assigned to its students in the winter semester 2022/2023 by the studios Kohout–Tichý, Stempel–Beneš, Tesař–Barla and Juha–Navrátil–Tuček The aim was to design quality architecture, functional houses and learn how to coordinate designs to create a diverse and sustainable urban environment.
"The cooperation with PDS was a continuation of the good experience from 2021, when we solved the Palmovka area in a similar way with the participation of several school studios. At the same time, we also connected the assignment with the teaching in the Development module, which is guaranteed by our department," says Michal Kohout, Head of the Department of Building Theory and adds, "The city is a complex organism and the students gained real experience of the many factors that work together to shape it." This is the second year that students at the FA have had the opportunity to gain an education in development as part of a specialised master's module.
Based on the conditions set by the planning study, more than 70 projects with a variety of content, including public space solutions, were created. The proposals include various forms of rental or cooperative housing, shops and services, office space, a new clinic, schools, a cultural centre and facilities for sport and recreation. "Nové Dvory has no natural centre and the whole area now functions as a night shelter. Residents move away for work and leisure. The development of the area is closely connected with the planned D metro station and the extension of the tram line from Modřany," says Jitka Molnárová, an architect and doctoral student at the Department of Building Theory, who participated in the preparation of the planning study at UNIT architects.
Several works were also nominated for the student competition Druhá kůže (Second Skin). Viola Ebermannová from the Kohout–Tichý studio is designing an apartment building with an active ground floor on the main street near the final tram stop. "The ground floor along the main street is filled with a versatile retail space for rent. The other three floors are occupied by rental apartments for young people who don't mind the hustle and bustle outside their windows and want to live in an attractive location. The last two floors are occupied by the owner's generous duplex apartment with a roof terrace. The focal point of the house is an oval staircase illuminated by a skylight," says the architect of the design.
Marek Kabela from the Stempel–Beneš studio designed an apartment building with a roof garden, which is to be the dominant landmark of Nové Dvory according to the zoning plan. The building consists of two parts - the apartment building itself and the adjacent garage building. "My goal was to use the roof of the parking structure as a residence and provide it for the residents of the apartment building. At the same time, I divided the building into three parts. The ground floor, the large floor and the small floor. When shaping the façade, the balconies were a key issue for me, and I had them circulate around the whole floor. In order to create shady and peaceful places on the balconies, I placed vertical sunlamps on the façade. The last big theme is the roof garden. Working mainly with the terrain and greenery, the aim was to create both a sense of privacy and a space to socialise or relax on the roof," adds the architect.
Photo: Hynek Glos
