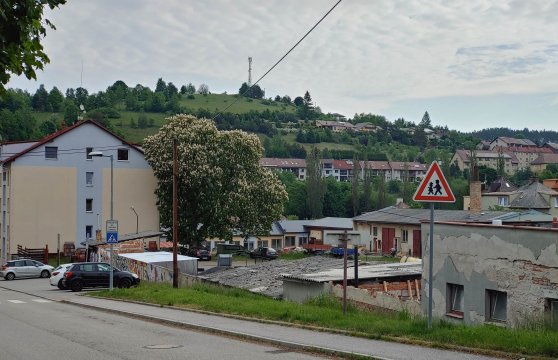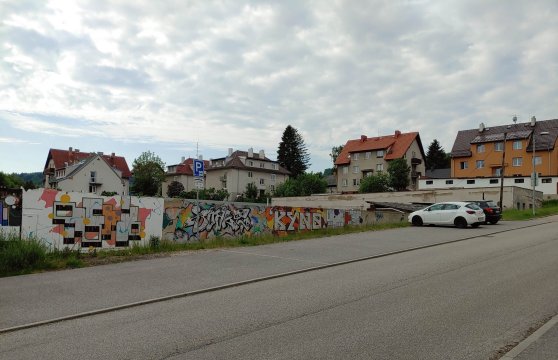Brownfield Vimperk
WS 2025
“People in Vimperk usually perceive the future of housing in only two forms – a panel block or a family house. It would be great to offer a vision of an attractive alternative in the form of an apartment building in the town.”
— René Dlesk, City Architect of Vimperk

Vimperk
Vimperk (Winterberg) was historically a predominantly German town. Germans and Czechs lived side by side here since the colonization under the Přemyslid dynasty, but the events of 1938–1945 changed this. In early October 1938, most Czech residents left the town, and during the Nazi occupation, the local Jewish community was annihilated. After liberation by the American army, the vast majority of German residents were expelled, and especially in the border areas the region became almost depopulated.
Gradually, new residents moved in: in 1947, the town had 2,910 inhabitants, in 1961 it was 4,785, and in 2001 it reached 7,546 inhabitants.
In recent years, Vimperk has become an attractive economic center of the region, home to innovative companies (e.g., Rohde & Schwarz) and successful startups (e.g., Rouvy).
A technology center operates in the town, health and social services complement each other in line with demographic trends, and the local government creates conditions for quality coexistence of diverse groups of residents.
In the coming years, new architecture resulting from competitions will significantly shape the urban landscape – e.g., a kindergarten, revitalization of the Steinbrener Printing Works area, revitalization of the brewery terraces, a leisure complex.

The Site
The town has achieved population growth to a level comparable to a hundred years ago, without expanding into the surrounding countryside. New construction primarily makes use of internal reserves. One of them is a brownfield near the bus and train stations, between Nerudova, Boubínská, and Rückerova streets.
Brownfield coordinates (49.0545325N, 13.7874522E).



Assignment
The task of this semester is the revitalization of the former warehouse and workshop complex, which borders a high school, elementary school and music school. The goal is to transform it into an environment providing well-being affordable housing. Key aspects of the solution: accessibility of urban space, permeability, flexibility, and integration of services into the housing stock.
The area will offer
· dense development of apartment buildings with affordable housing for singles, couples, young families, and professions needed in the town (e.g., doctors, firefighters, police officers, teachers). Min/max 4–6 floors, parking, and basic shared facilities
· a section with two- to three-story family houses with small gardens. Plot sizes, including gardens: 200–300 m² + parking.
additionally
· coworking space (references ImpactHub, WeWork, etc.);
· children’s playground and mini-park;
· daycare group;
· community center;
· a flexible/universal rental space (community café or shop, etc.);
· a workshop/teaching space (for training, courses, clubs), usable by the neighboring vocational school.
Semester
PHASE 1
Preparation of materials
VISIT to Vimperk, site inspection and surroundings
PHASE 2 - working groups
Each group defines its basic urban concept and working model
PRESENTATION: Each group presents the results of their analyses, foundations, and concept design
PHASE 3
Individual architectural concepts of buildings
MODEL PRESENTATION: Variants of concepts through simple working models
PHASE 4
Individual development of selected concept and coordination within the group and its urban concept
WORKSHOP in Kruh educational centre (Nov 6–9, 2025): Intensive project work, main critiques of progress – PRESENTATION, joint discussion on the form of the studio exhibition, games, relaxation, and quiz
PHASE 5
Refining and completing the architectural design, considerations of graphic processing of drawings – PRESENTATION
Agreement on common models of each group, completion of projects, and preparation of the exhibition













