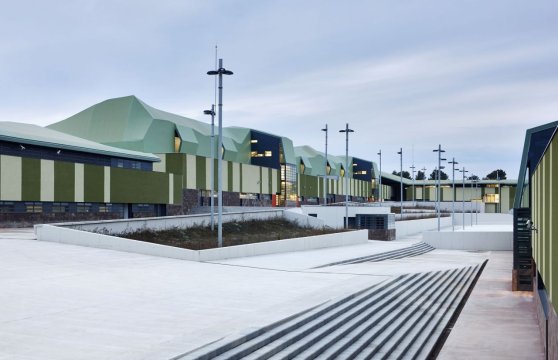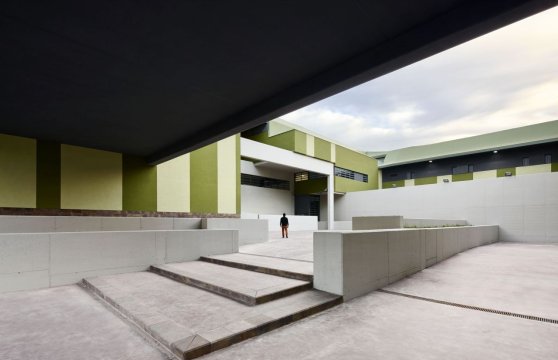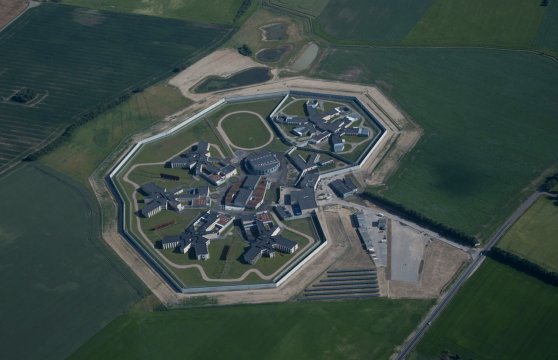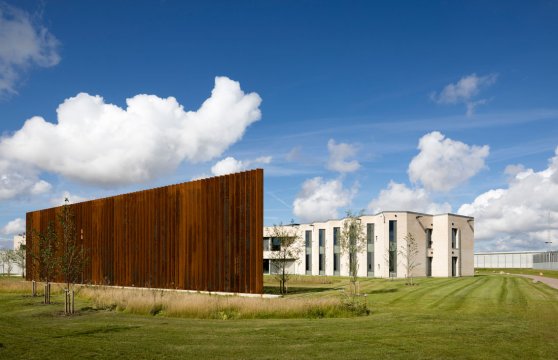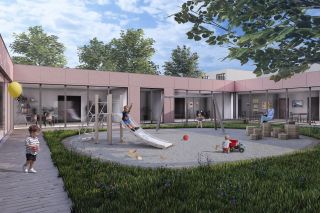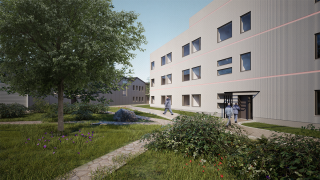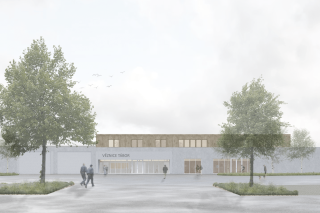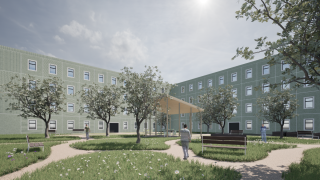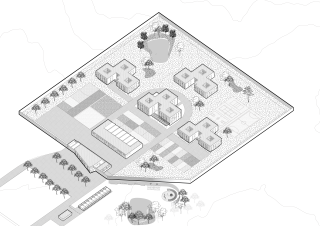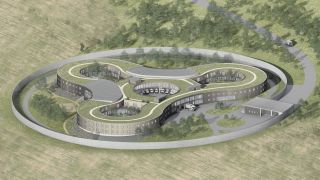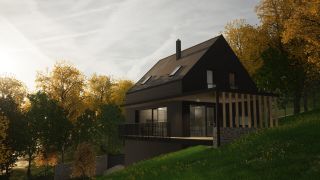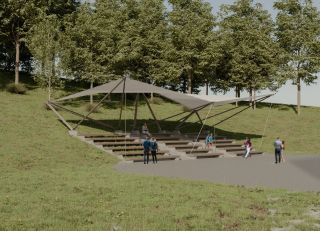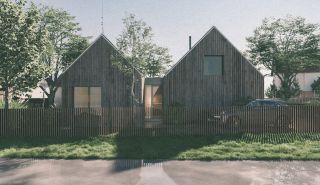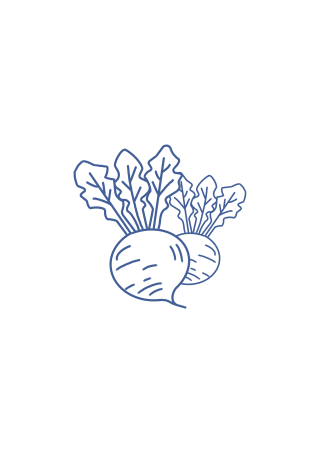Prisons – Detention Facilities
SS 2025
Assignment
We are addressing yet another society-wide taboo - the topic of "punishment". What types of detention facilities exist? What are their categories and are they the right ones? Where should detention facilities be? Is a detention facility truly reformative? Aren't detention facilities more like a hotel for the inadaptable?
The pre-diploma seminars provided basic important information on the subject of prisons in the Czech Republic, their classification according to the level of protection, including the basic principles of operations. Sites were selected, for the assignment of the studio the starting point is the area of the former airport near Tábor, where medium and higher security prisons are planned in the long term. Depending on the target group, it will be possible to choose another selected location.
The guest of the studio will be prof. Ing. ach. Ivan Koleček from Lausanne, Switzerland, who is the author, among others, of the award-winning design of the Lausanne prison and Mgr. A. Dr. techn. Andrea Seelich, who has dedicated her professional life to the prison industry. František "Čuňas" Stárek will share his experiences from five prisons.
We are looking forward to all those who like to think, are (not) afraid of BIM and want to work...
Interesting literature and sources:
● https://www.vscr.cz/organizacni-jednotky
● https://www.architektibezhranic.eu/novinky/hranice-architektury-otevrene-veznice
European Prison Rules
● https://cdn.penalreform.org/wp-content/uploads/2023/05/EPR-Guidance-Doc.pdf
CPT
● https://www.coe.int/en/web/cpt
Youtube
● Lesson from a Governor: Prepare prisoners for life outside | Tom Eberhardt | TEDxUniversityofBristol
● Doku: Das Alcatraz des Norden - Ein Tag im Hochsicherheitsgefaengnis Oldenburg - Part 1 - 5
● Im modernsten Gefängnis der Schweiz | Umzug in die JVA Cazis Tignez in Graubünden | Doku | SRF Dok
● DDR-Knast: Wo die Stasi ihre Feinde quälte | DER SPIEGEL
● DDR-Gefängnis Bautzen 1 und Zeithain im Herbst 1989
● https://www.srf.ch/kultur/gesellschaft-religion/gefaengnisarchitektur-die-hohe-kunst-des-knastbaus
Free Assignment
SS 2025
Assignment
For the preparation of the diploma project we offer the possibility of a customised assignment. Do you have a favourite typology? Do you have a favourite place? Or even have a specific assignment from your home region? Or don't know yet? In addition to the studio-wide assignment, we also offer the possibility of topics from previous semesters on new specific locations. For example: facilities for technical services and raw material collection for the city of Milovice. The aim of the diploma seminar is to map the site, typology, references and prepare a detailed building program.
For the optional studio, we offer a theme of a family home; the design can serve as the basis for the ATRN next semester.
For the ATRN, you must have a suitable project prepared by us or the registration MUST be preceded by an AGREEMENT with the head of the studio.
Shelter Homes
SS 2025
Assignment
In winter semester 25, we would like to once again enliven housing with an extracurricular topic—this time on accommodation for vulnerable populations—shelters. What types of shelters are there? What kind of places are suitable for these facilities, and what kind of function could they be combined with? How do we not create excluded locations?
The pre-diploma seminar's task is to map out and create a basis for the studio assignment for ZS 25. In addition to searching for a suitable site, the aim is to find available literature on shelters and develop a detailed building programme according to the target group.


